Design Tips for Small Bathroom Shower Areas
Corner showers utilize space efficiently by fitting into an unused corner, freeing up room for other fixtures. They often feature sliding doors or pivoting panels to save space and can be customized with glass enclosures for a modern look.
Walk-in showers provide a sleek, open feel that can visually expand a small bathroom. They typically have no door or a minimal barrier, with a curb or flush threshold for easy access, and are ideal for accessibility.
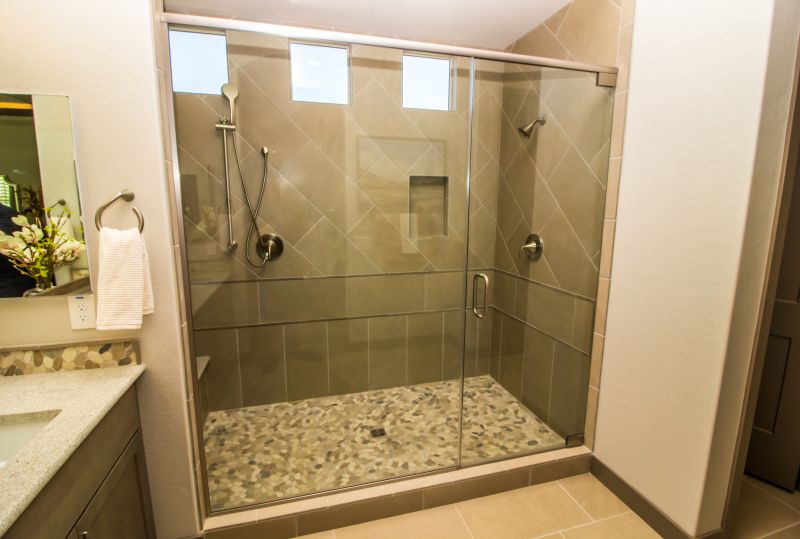
A compact corner shower with glass panels maximizes space while maintaining a stylish appearance.
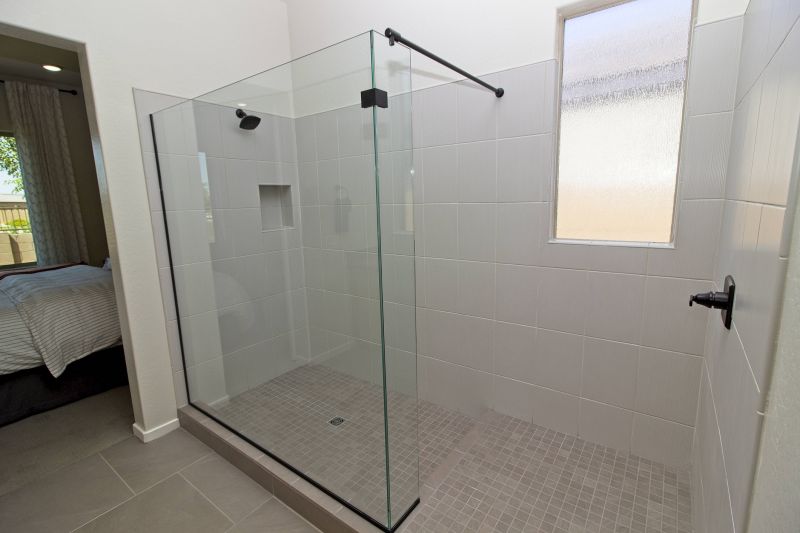
A walk-in design with frameless glass creates an open, airy feeling in a small bathroom.
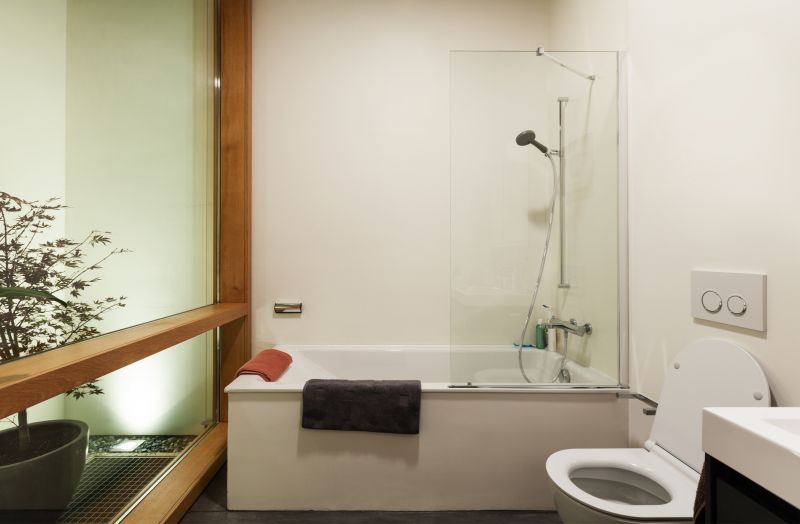
Combining a shower with a bathtub saves space and offers versatility for different needs.
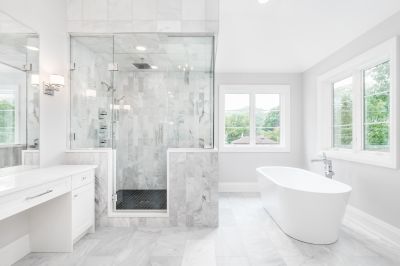
Clear glass enclosures make small bathrooms appear larger and allow light to flow freely.
Incorporating smart storage solutions within small shower layouts enhances functionality without cluttering the space. Niche shelves, corner caddies, and built-in benches provide convenient storage for toiletries. Choosing fixtures with compact profiles and frameless glass can also contribute to a more open, less crowded feel. Proper lighting, both natural and artificial, further enhances the sense of space and highlights design features.
Built-in niches offer discreet storage for shampoos and soaps, reducing clutter and maintaining a clean look.
Sliding doors or bi-fold panels are ideal for small spaces, preventing door swing interference and maximizing usable area.
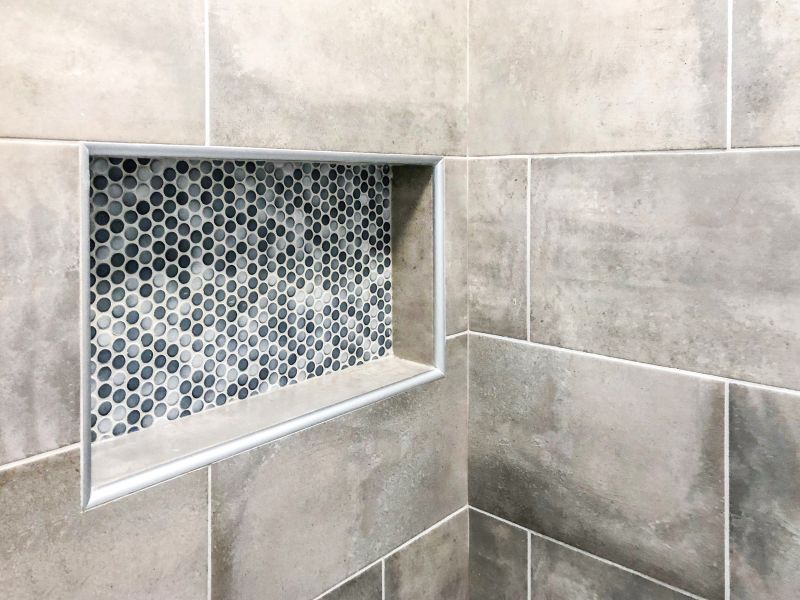
A small shower featuring a built-in niche for toiletries optimizes space and convenience.
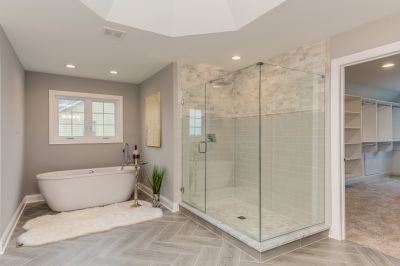
A frameless design enhances the feeling of openness and simplifies cleaning.
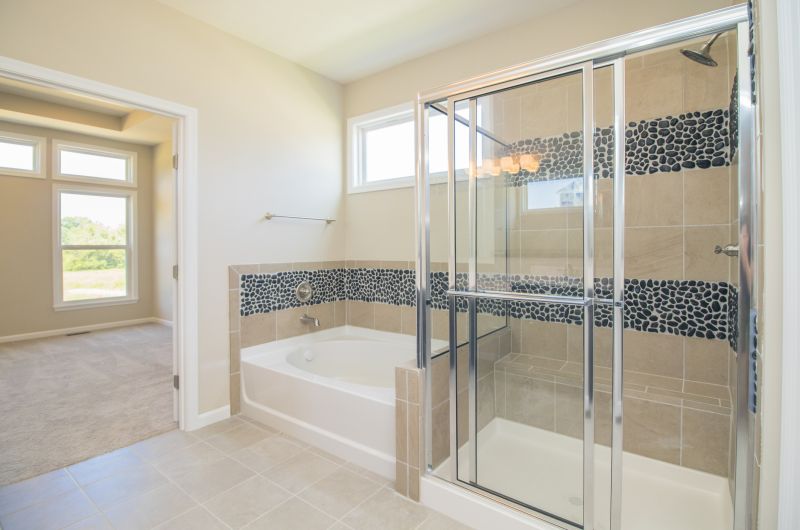
Maximizes corner space while providing easy access with a sliding door.
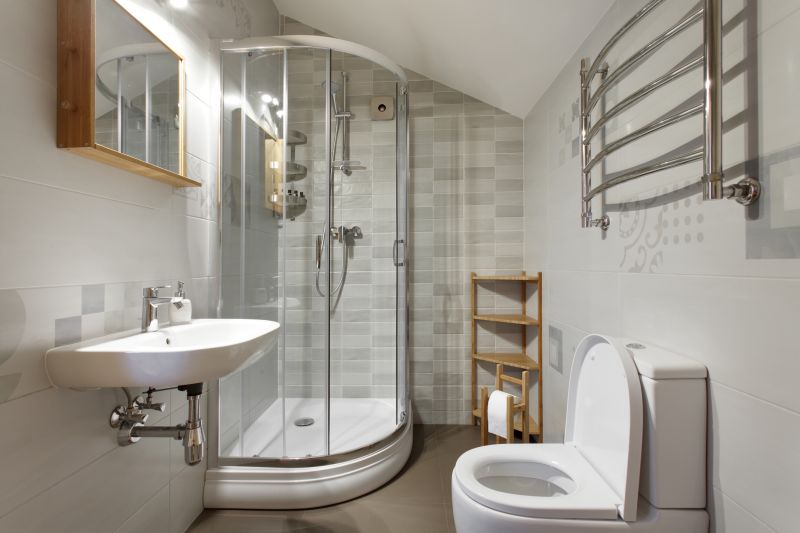
Using space-saving fixtures maintains functionality without crowding the area.
| Layout Type | Advantages |
|---|---|
| Corner Shower | Maximizes corner space, compact, customizable |
| Walk-In Shower | Open feel, accessible, modern |
| Shower-Tub Combo | Versatile, space-efficient, functional |
| Glass Enclosure | Creates an open illusion, brightens the space |
| Minimalist Design | Reduces visual clutter, enhances perception of space |
Effective small bathroom shower layouts balance aesthetic appeal with practicality. By carefully selecting the layout, fixtures, and materials, it is possible to create a functional space that feels larger and more inviting. Thoughtful design choices, such as incorporating natural light and strategic storage, contribute to a comfortable and stylish bathroom environment. Proper planning ensures that even the smallest bathrooms can feature efficient and attractive shower areas.
